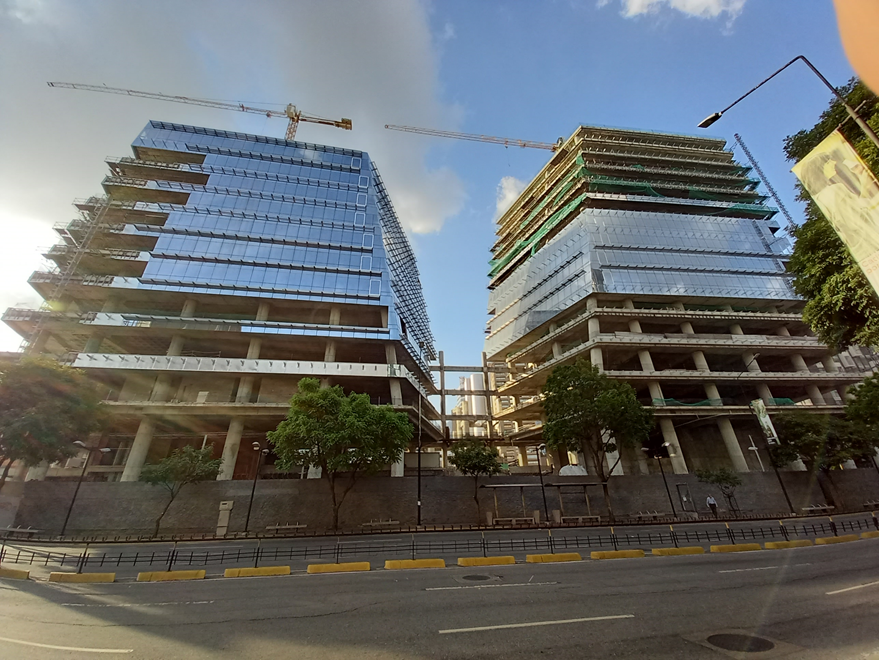
Proyecto Paseo La Castellana - Caracas Venezuela
Buen día para todos los creadores de contenido de esta maravillosa red social (Hive), hoy quiero compartir con ustedes un tema distinto al que vengo compartiendo en la comunidad de Architecture+Design (Proyectos de Ingeniería hidráulica). En esta oportunidad quiero compartir con ustedes una pequeña investigación que realicé luego de recorrer junto a mis padres la Avenida Francisco de Miranda del Municipio Chacao. Venezuela.
Paseo La Castellana Project - Caracas Venezuela
Good morning for all the content creators of this wonderful social network (Hive), today I want to share with you a different topic than the one I have been sharing in the community of Architecture+Design (Hydraulic Engineering Projects). On this occasion I want to share with you a small investigation that I carry out after traveling with my parents the Francisco de Miranda Avenue of chacao Municipality. Venezuela.
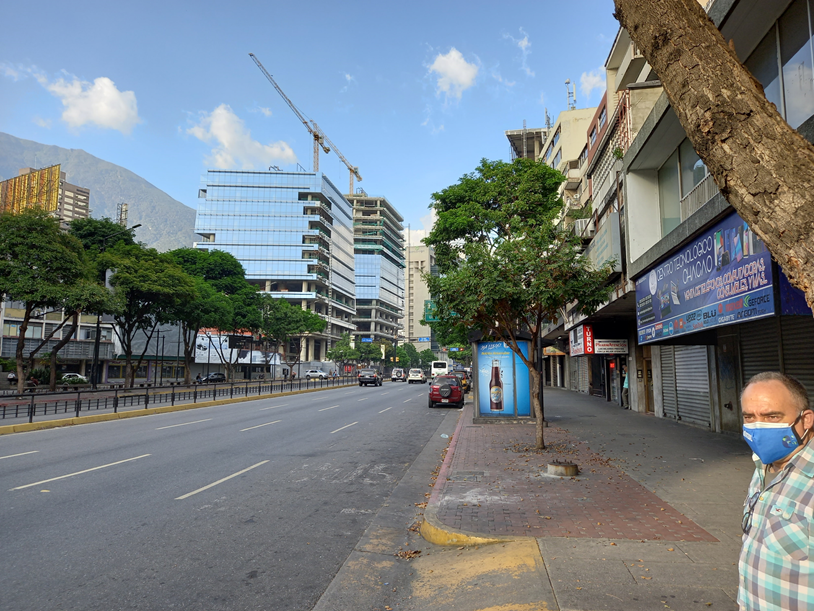
Road section of Avenida Francisco de Miranda, Chacao Municipality. Venezuela. You can see the Paseo la Castellana Building. Photography of my property. Chacao, 17 April 2021.
Tramo vial de la Avenida Francisco de Miranda, Municipio Chacao. Venezuela. Se aprecia el Edificio Paseo la Castellana. Fotografía de mi propiedad. Chacao, 17 de abril de 2021
El pasado sábado 17 de abril del presente año salí con mis padres a dar un paseo por la Ciudad de Caracas y de regreso caminamos por la Avenida Francisco de Miranda del Municipio Chacao, en el trayecto mi papá se quedó mirando una construcción y le impactó su estructura porque desde la Avenida se observan columnas cilíndricas fuera de ejes con respecto a las del nivel inferior en cada piso, presentando unos grados de inclinación inusual para una estructura tan alta y pesada.
Last Saturday, April 17 of this year I went out with my parents for a walk through the City of Caracas and back we walked along Avenida Francisco de Miranda of Chacao Municipality, along the way my dad stared at a construction and was struck by its structure because from the Avenue, cylindrical columns are observed off the axis with respect to those of the lower level on each floor , presenting unusual degrees of inclination for such a tall and heavy structure.
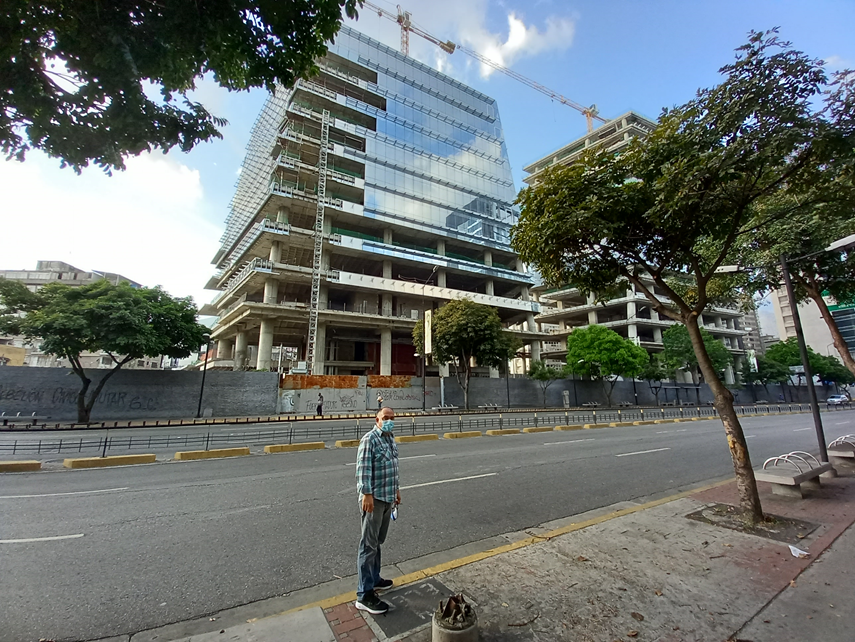
My father Marcos Milano and in the background you can see the Paseo la Castellana Building. Photography of my property. Chacao, 17 April 2021.
Mi padre Marcos Milano y al fondo se aprecia el Edificio Paseo la Castellana. Fotografía de mi propiedad. Chacao, 17 de abril de 2021
Después de observar detenidamente por unos minutos comenzó a interrogarme sobre ese tipo de diseño y de construcción, para él hubo error de cálculos o falla a la hora de el vaciado de las columnas, mientras él hacía preguntas y analizaba el diseño yo tomaba fotografías de los edificios. Le informé que en la Universidad abordamos ese tema, en una clase analizamos, precisamente, esa obra de la ingeniería moderna. Lo primero que observamos es que nada identifica los trabajos que se están haciendo en ese céntrico lugar de la ciudad, no existe una valla descriptiva que aclare lo que se está construyendo. En segundo lugar la obra estuvo detenida algún tiempo lo que hizo presumir que algo no andaba bien y en tercer lugar pareciera que efectivamente hubo detalles que se tuvieron que superar sobre la marcha, quizás hubo algunos errores de cálculo o de calidad en los materiales, lo cierto es que le expliqué a mi padre lo que debatimos en la Universidad al respecto; sin embargo, él quedó con sus dudas, a lo mejor yo lo confundí más. Por esa razón, decidí investigar un poco para, por lo menos, saber cuál será el uso final de la estructura.
After carefully observing for a few minutes he began to question me about that type of design and construction, for him there was an error of calculations or failure at the time of emptying the columns, while he asked questions and analyzed the design I took photographs of the buildings. I informed him that at the University we address this issue, in one class we analyze precisely that work of modern engineering. The first thing we see is that nothing identifies the work that is being done in that central part of the city, there is no descriptive fence that clarifies what is being built. Secondly, the work was stopped for some time which made it presume that something was not right and thirdly it seems that there were indeed details that had to be overcome on the fly, perhaps there were some errors of calculation or quality in the materials, the truth is that I explained to my father what we discussed at the University about it; however, he was left with his doubts, per may I mistook him more. For that reason, I decided to do some research to at least know what the end use of the structure will be.
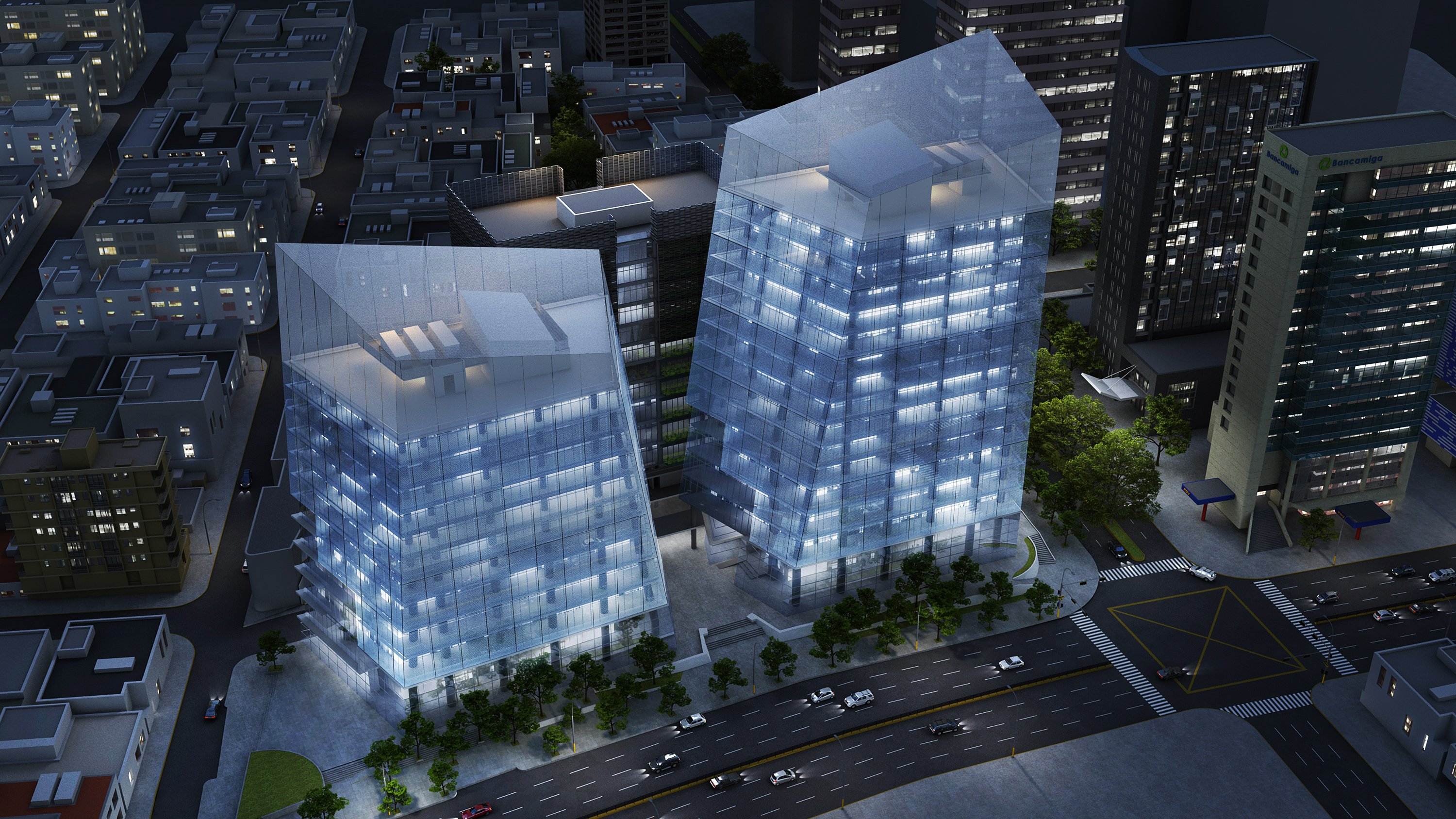
Este proyecto ha sido pensado como una obra moderna de desarrollo mixto que permita una circulación muy fluida, uniendo a todo el conjunto estructural, del mismo modo, las áreas del proyecto, Paseo La Castellana, pueden ser apartados con el objeto de poder dividir e independizar el trabajo de ejecución y posterior operación durante su construcción.
This project has been designed as a modern work of mixed development that allows a very fluid circulation, joining the entire structural assembly, in the same way, the areas of the Paseo La Castellana project can be divided in order to be able to independent the work of execution and operation during its construction.
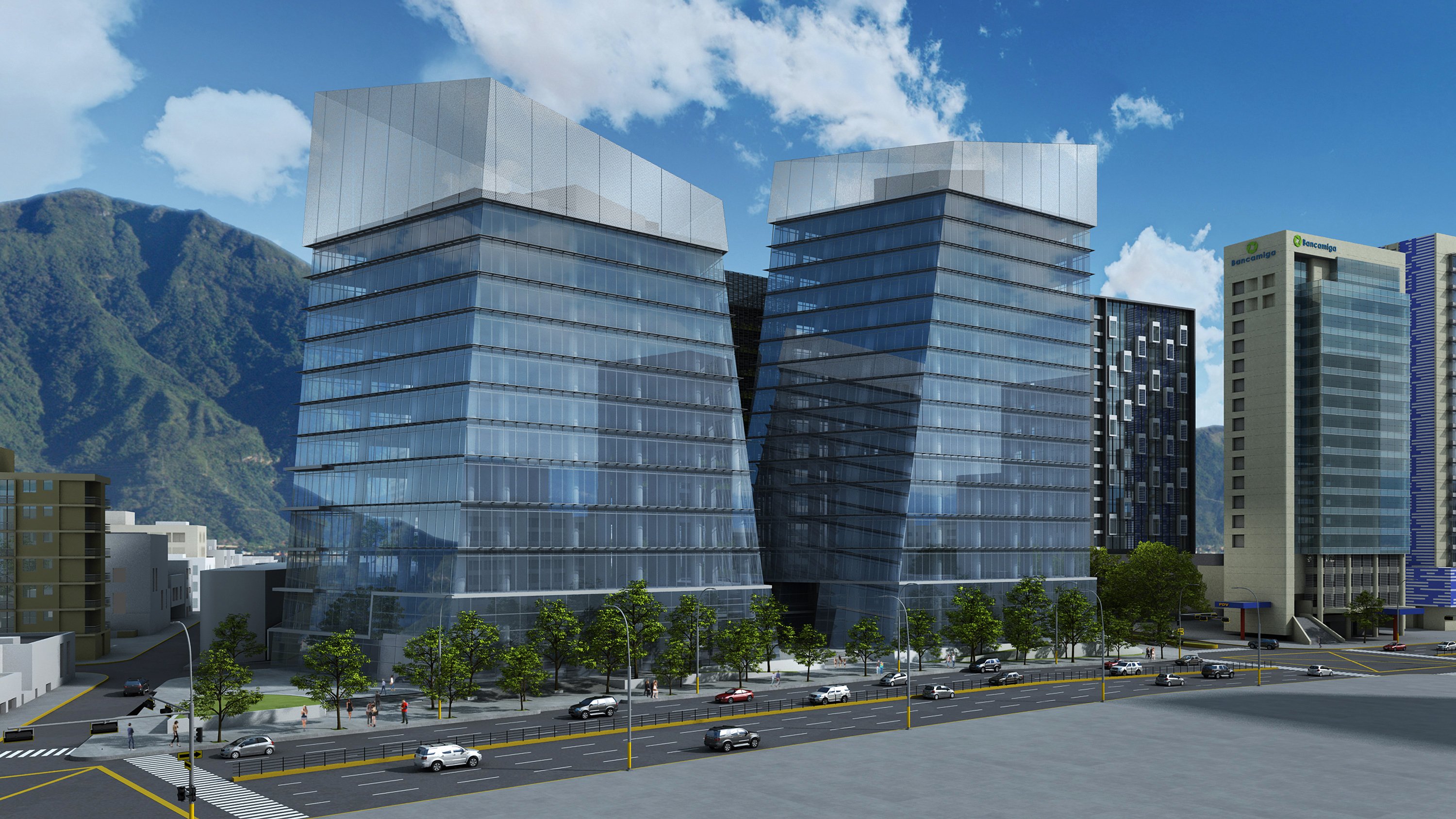
- Sector 1 - Área Cultural.
En este sector se ubican locales comerciales de dos niveles con dirección a la Avenida Francisco de Miranda, Oficinas comerciales y 4 salas de Cine con capacidad aproximada de 120 butacas por sala.
- Sector 1 - Cultural Area.
In this sector, two-level commercial premises are located towards Avenida Francisco de Miranda, Commercial Offices and 4 cinemas with a capacity of approximately 120 seats per room.
- Sector 2 - Edificios de Oficinas.
Este sector esta definido por las torres (edificios) Este y Oeste. La torre Este es la más alta de ambas torres con 14 plantas, mientras que la Torre Oeste esta constituida de 10 plantas. Cada planta tiene un área aproximada de 680 m2 de área comercial.
- Sector 2 - Office Buildings.
This sector is defined by the towers (buildings) East and West. The East Tower is the tallest of both towers with 14 floors, while the West Tower is made up of 10 floors. Each floor has an approximate area of 680 m2 of commercial area.
La fachada del edificio, Paseo La Castellana, que incluye a estas dos grandes torres se basa en un sistema de muro cortina modular hecho a medida, permitiendo que la instalación de la fachada se lleve a cabo sin ninguna limitación, ya que se evita el uso de andamios exteriores y de grúas. Este sistema permitirá cubrir aproximadamente 9.720 m2 del área de visión y 5.420 m2 del paso entre las torres.
The facade of the Paseo La Castellana building that includes these two large towers is based on a modular curtain wall system made to measure, allowing the installation of the facade to be carried out without any limitation, since the use of exterior scaffolding and cranes is avoided. This system will cover approximately 9,720 m2 of the viewing area and 5,420 m2 of the passage between the towers.
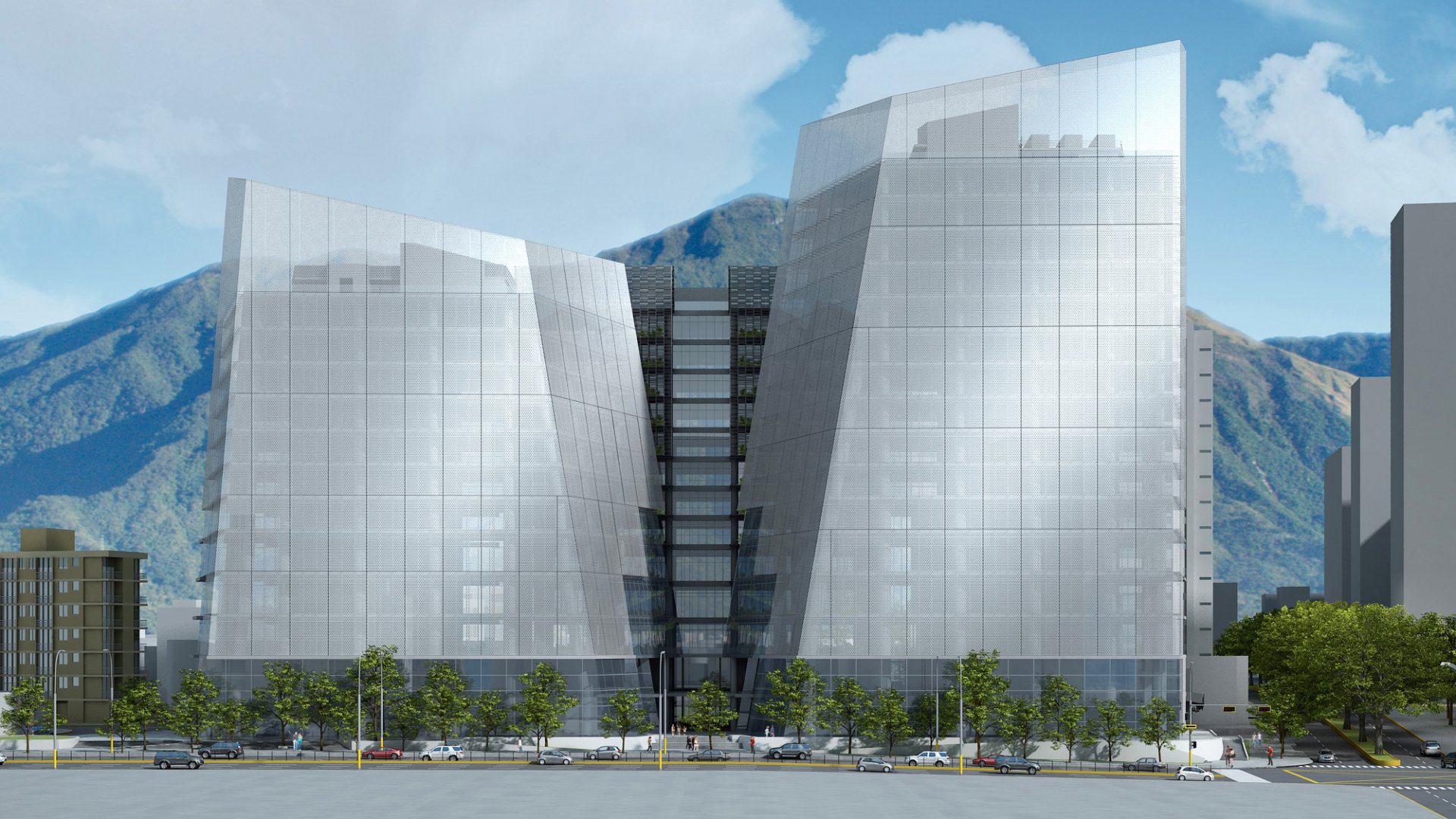
- Sector 3 - Hotel.
El hotel se ubicara entre las torres Este y Oeste. El hotel contempla 204 Habitaciones una piscina, salas de reuniones, restaurantes y terrazas descubiertas.
- Sector 3 - Hotel
The hotel is located between the East and West towers. The hotel includes 204 rooms, a swimming pool, meeting rooms, restaurants and open terraces.


Con esta nota, me despido y espero que esta pequeña investigación sea de utilidad para aclarar las dudas de mi padre. Feliz día para todos. Gracias
With this note, I say good-bye and hope that this little investigation will be helpful in clarifying my father's doubts. Happy day to you all. Thank you
Congratulations, your post has been added to Pinmapple! 🎉🥳🍍
Did you know you have your own profile map?
And every post has their own map too!
Want to have your post on the map too?
The absence of proper signage and billboards is a typical scenario in most urbanized developments and cities around the world. It's obvious evidence that the ongoing project might be abandoned due to several reasons - architectural/engineering mishaps, financial issues, non-compliance with building codes, etc. The list of problems might even be longer. Thanks a lot, @manuelmilano for your actual survey of this project and for presenting it in this community!
Congratulations @manuelmilano! You have completed the following achievement on the Hive blockchain and have been rewarded with new badge(s) :
Your next target is to reach 5000 upvotes.
You can view your badges on your board and compare yourself to others in the Ranking
If you no longer want to receive notifications, reply to this comment with the word
STOPSupport the HiveBuzz project. Vote for our proposal!
An interesting post indeed @manuelmilano! Your great content has been selected to be part of Architecture Brew #24. Have a beautiful day!
The Architecture+Design Community is an Active Member of the OCD Communities Incubation Program. Get to know more about us by reviewing our Welcome Message & Comprehensive Guidelines.